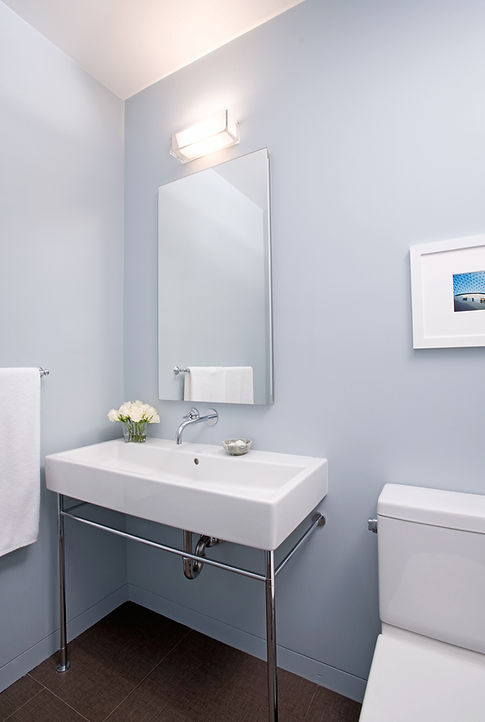top of page
Ashbury Heights II
San Francisco, California



The downstairs “twin” to Ashbury Heights I, both projects share the same floor plan and many of the same details. Constructed at the same time and by the same builder, this process maximized the efficiency and economy of the remodels. Unlike the upstairs flat, the downstairs Kitchen did not have a view but instead it faced a light-well and a common staircase. To maximize light and preserve privacy, a long clerestory window sits well above eye level. A cantilevered shelf — the entire length of the kitchen — provides storage but maintains a sense of openness. Instead of the banquet, the downstairs owners preferred counter seating for their morning coffee.
Photography: Sharon Risedorph
bottom of page