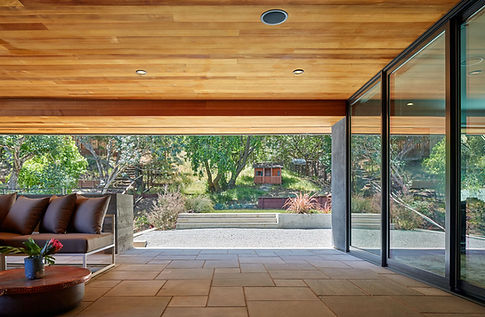Belmont
Belmont, California










The owner's existing 1960's-constructed home lacked a gracious entry and any indoor/outdoor connection to the expansive rear yard. The project included an almost total interior and exterior remodel and an addition to this single-family home. To gain a connection to the outdoors, we removed an existing bathroom at the end of the main hallway that blocked immediate access to the rear yard; we replaced it with a full height glass door. This door opens to a new "Outdoor Room," which was created by extending the roofline over a new paved area, providing a space for the family to enjoy the rear yard during hot summer weather and winter rain. Cedar siding clads the underside of the eaves and exterior walls, further expanding on the connection to the natural landscape. The master bedroom suite added at the rear of the house has views toward the backyard and a large sliding door that opens to the new outdoor room.
Structural Engineer: Daedalus Structural Engineering
Photography: Bruce Damonte